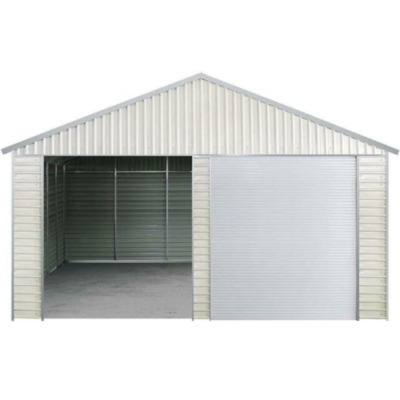*** Features*** :
-29-gauge galvanized corrugated metal sheet panels
-Sloped gable roof to prevent snow and water build-up
-16-gauge primary support frame
-Reinforced roof supports, wall bracings, and anchors
-Side entry door included and designed for optional installation on both sides
-Self-tap screw-together assembly
-Anchoring: L-shape installation brackets with sleeve anchor bolts
-Foundation required: concrete slabs or equivalent
-Assembly required: 2 skilled handy persons for 2 to 3 days
-Color: cream
*** Specifications*** :
•Assembled size: 12’(W) x 19’(L) x 9.5’(H)
•Floor space: approx. 228 sq. ft
•Peak height: 9.5’
Eave height: 8.2’
Each door opening: 100”(W) x 88”(H)
•Side entry door: 3’(W) x 6.5’(H)
•Steel frames: 16-gauge
•Metal sheet panels: 29-gauge
•Snow load: 30 PSF (reference only)
Wind load: 75 MPH (reference only)
•weight:1350




Copyright PROMAX INDUSTRIAL 2023 © All Right Reserved
We will be happy to hear from you, So please feel free to contact us using the details bellow.